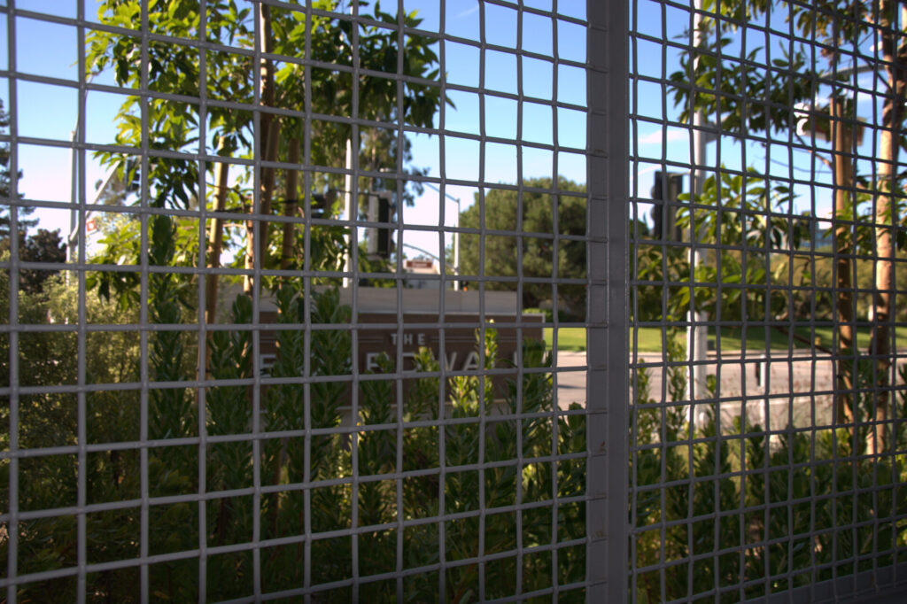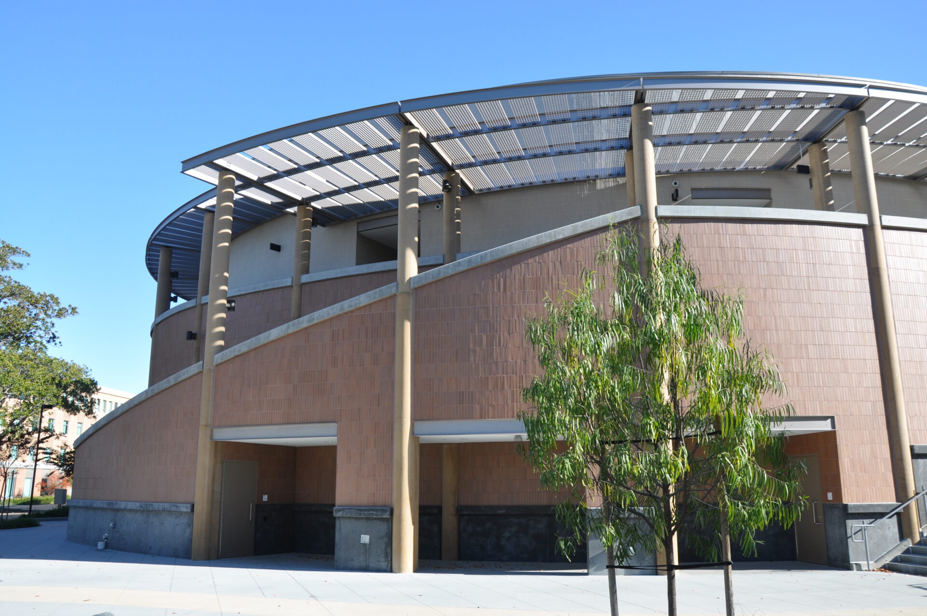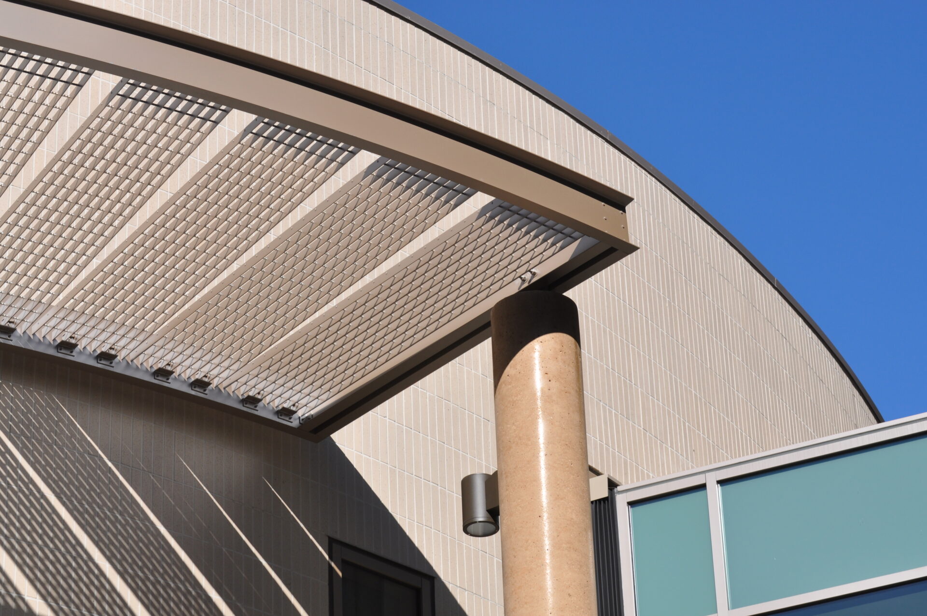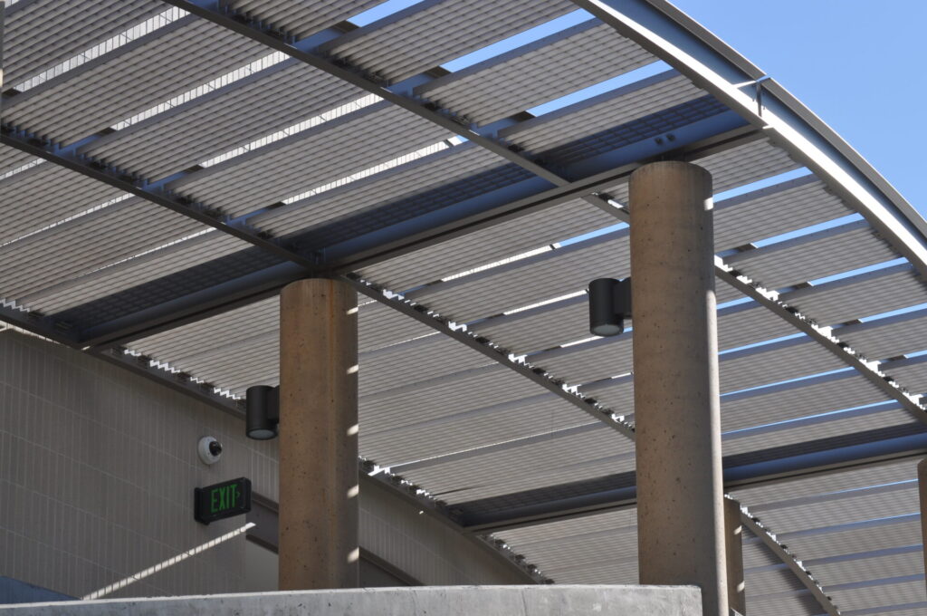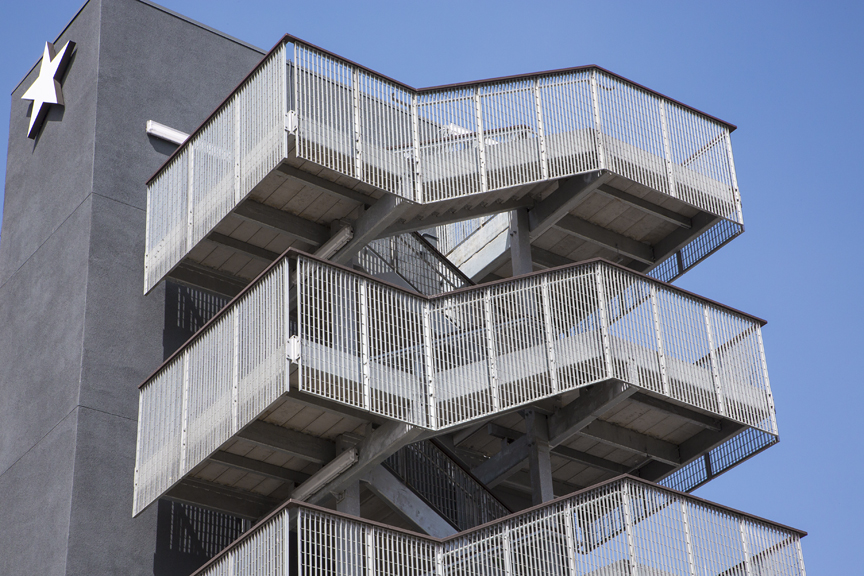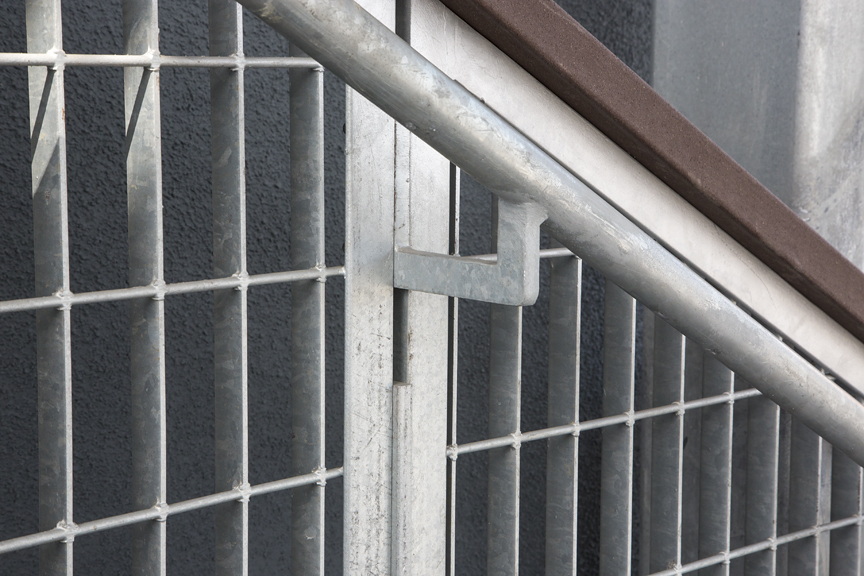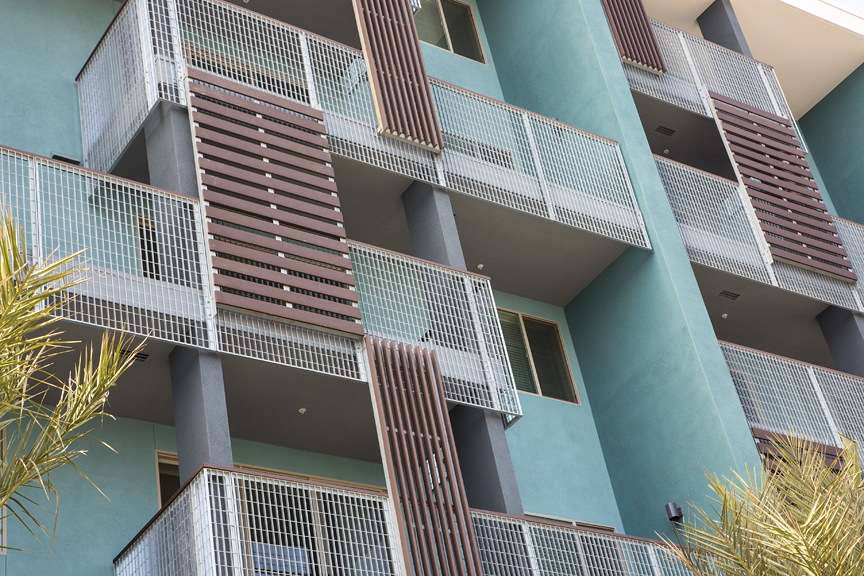Lock-Crimp - Carbon Steel Woven Mesh
Appealing and functional infill panels
The Project
Orange County, California is home to some of the finest commercial office space in the country. The combination of a consistently beautiful environment and the desire for environmental protection drives constant innovation in design and construction. The opening of The Boardwalk office complex represents a new standard of excellence by means of a LEED Gold development that boasts more than 500,000 square feet of exclusive office space. More than two acres of lushly landscaped outdoor area accompanies the pair of nine-story office towers.
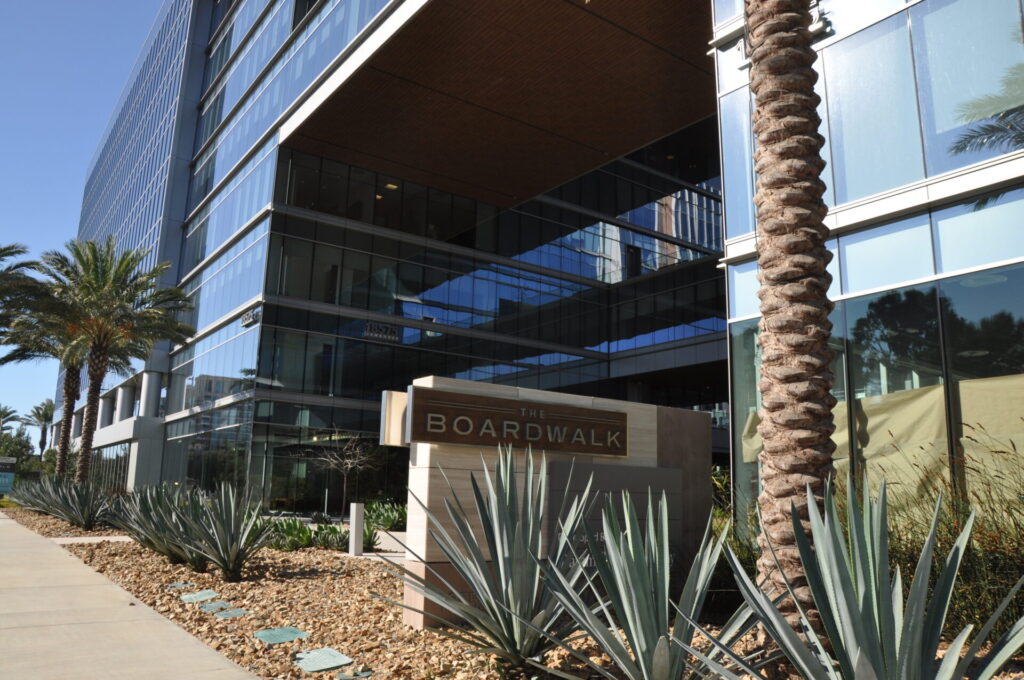
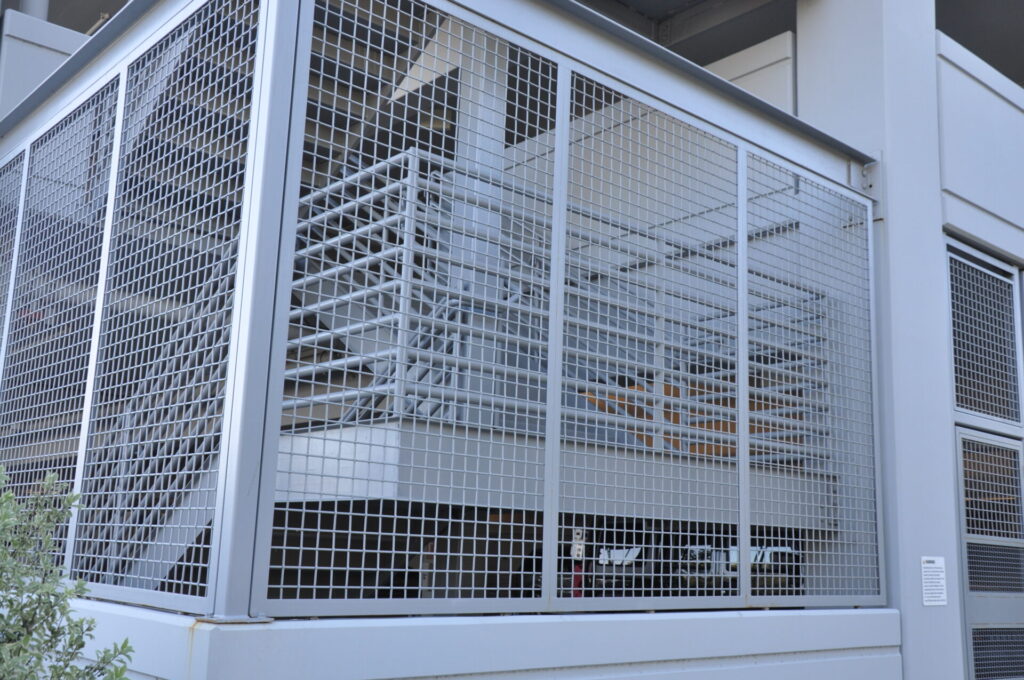
The Product
Adjacent to the offices is a four-story parking structure that accommodates parking for tenants with a minimal footprint. To provide security at ground level, Grating Pacific’s architectural woven wire mesh panels were chosen to complement the structure. Made of carbon steel woven mesh in a Lock-Crimp style, the 3” X 3” gridwork allows for more than 85% open area. This construction helps to ventilate the structure while allowing natural light to illuminate the lower floor during the daytime. Economical and easy to fabricate and install, woven wire mesh panels provide a pleasing appearance combined with superior functionality.
Why Wire Mesh?
Aligned with California and Grating Pacific’s commitment to a sustainable future, the panels used were constructed from recycled steel. Wire mesh panels can be coated with a variety of finishes to meet the aesthetics of nearly any structure and protect from corrosion. Maintenance-free, secure, and appealing, the usage of wire mesh infill panels provides a simple solution that is durable and attractive.
